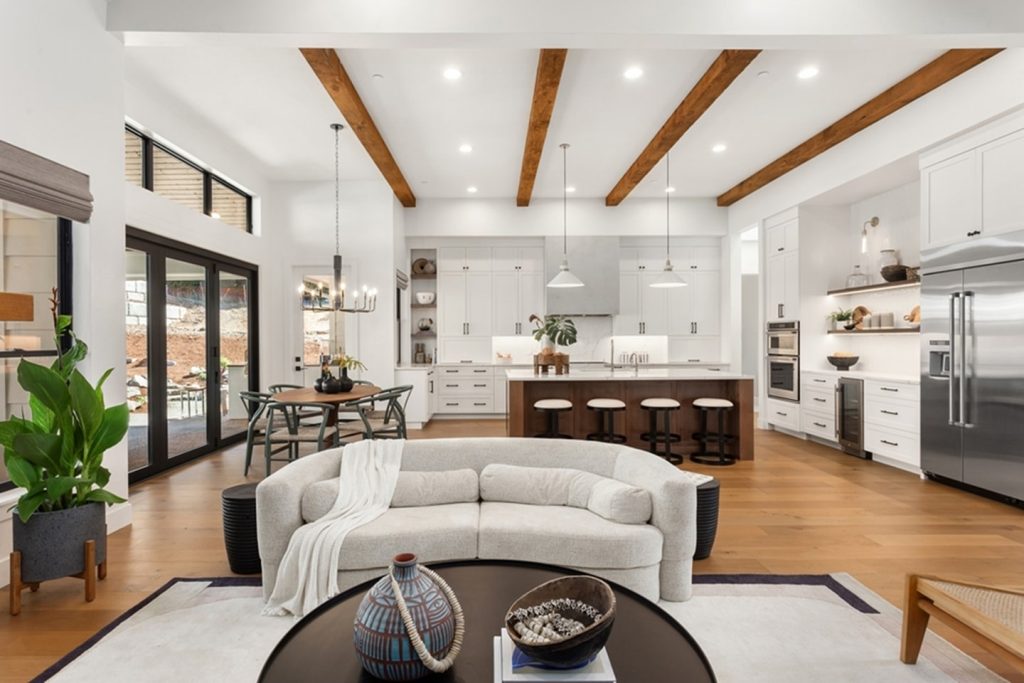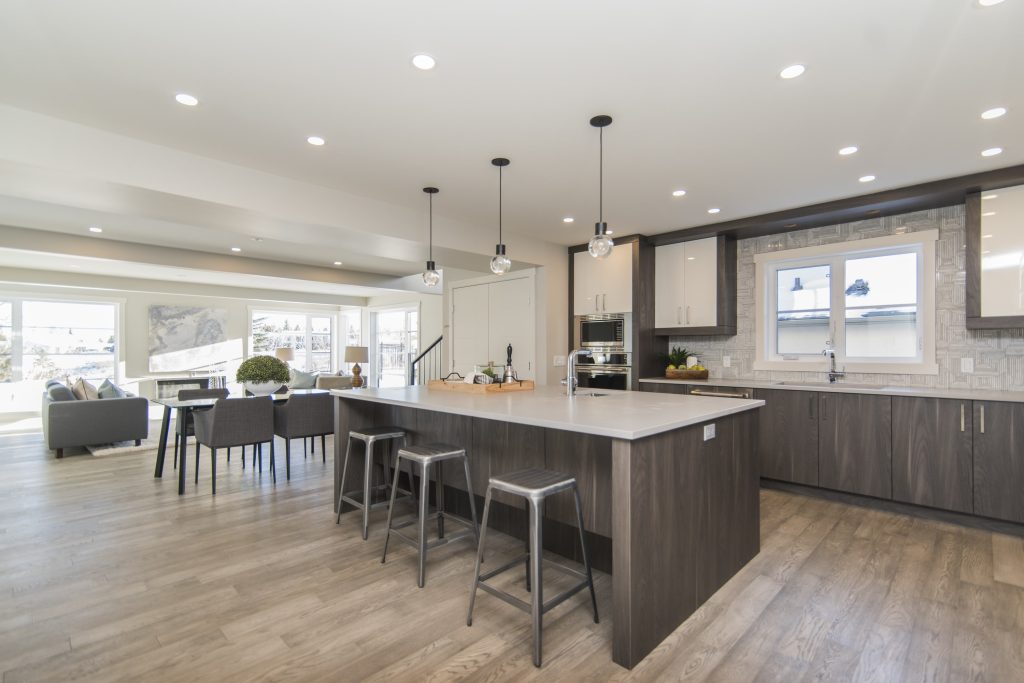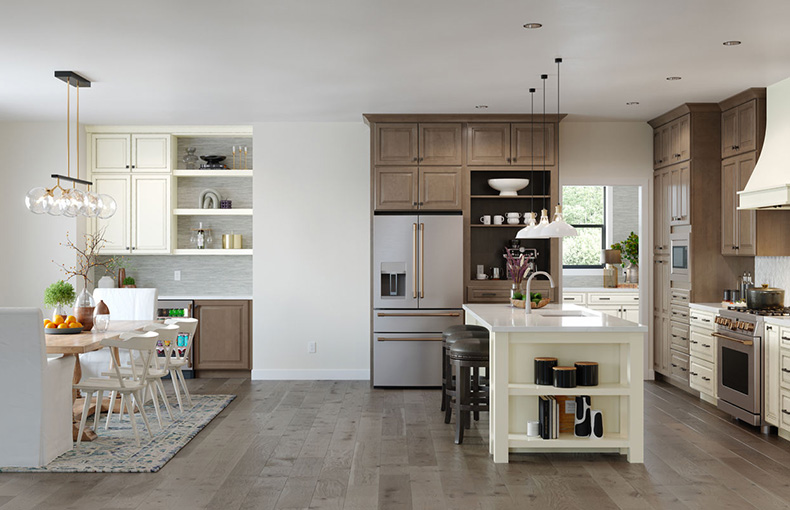Tired of feeling cramped and isolated in a narrow and dysfunctional kitchen? An open-concept kitchen might be the perfect solution to breathe new life into your home. Open kitchens offer a more spacious and inviting atmosphere by removing walls and creating a seamless flow between the kitchen, dining, and living areas. Let’s explore the concept of open-concept kitchens, their benefits, and how to determine if they’re the right choice for your home.
What Is an Open-Concept Kitchen?
Open-concept kitchens have revolutionized modern kitchen design by seamlessly blending the kitchen with adjacent living spaces, creating a visually warm and friendly environment while simultaneously saving space. This type of kitchen has no walls or doors of its own, standing out among kitchen designs with its modern appearance and space efficiency. By removing architectural barriers, open-concept kitchens not only maximize the feeling of space but also encourage a sense of unity and community within the home.
Popular Open Kitchen Layouts
Open-concept kitchens offer a variety of layout options to suit different space configurations and design preferences. Here are some of the most common types:
Island-Shaped Open Kitchen
Featuring a central island, this layout provides ample counter space and storage, often including a seating area for casual dining.
L-Shaped Open Kitchen
In this type, as the name suggests, the counter is positioned in an L-shape. Ideal for smaller spaces, the L-shaped layout efficiently utilizes corner areas while creating a defined workspace.
U-Shaped Open Kitchen
Offering maximum storage and counter space, the U-shaped configuration is ideal for larger kitchens and those with column recesses. In this model, the U-shaped kitchen counter wall is quite suitable for built-in sets.
Narrow Long Open Kitchen
Designed for long, narrow spaces, this layout takes advantage of natural light and often opens up to a balcony. Additionally, there are narrow and extended open kitchen designs that connect to a terrace or living room rather than a balcony.

Open-concept kitchens excel at maximizing both functionality and social interaction. By eliminating walls, they create a more open and spacious feel, improving workflow and making cooking tasks more enjoyable. The absence of physical barriers also promotes a sense of connection, allowing family and guests to participate in the kitchen action while socializing in the adjacent living area.
This layout is particularly advantageous for those who love to entertain, as it fosters a warm and inviting atmosphere where everyone feels included. Whether it’s a casual gathering or a formal dinner party, the open-concept kitchen becomes the heart of the home, facilitating seamless interactions between the host and guests.
The Advantages and Disadvantages of an Open-Concept Kitchen
Open-concept kitchens have undeniably gained popularity, but like any design trend, they come with both benefits and drawbacks. The decision to embrace this layout ultimately depends on your lifestyle, family dynamics, and personal preferences. Let’s review the pros and cons to help you determine if an open-concept kitchen is the right choice for your home.
The Advantages of Open-Concept Kitchens
People celebrate open-concept kitchens for their ability to enhance both space and social interaction. By eliminating walls, they create a more open and airy atmosphere, making the kitchen feel larger and more inviting. This is particularly beneficial for smaller homes, where maximizing every square foot is crucial. However, an open-concept kitchen also adapts well to large houses.
Beyond aesthetics, open kitchens excel in promoting a sense of connection and community. The absence of physical barriers allows family and guests to participate in the kitchen action while enjoying the comfort of the adjacent living area. This layout is ideal for those who love to entertain, fostering a warm and inclusive atmosphere.
Additionally, careful planning of kitchen cabinets and storage solutions can further optimize the functionality of an open-concept kitchen. By integrating sleek and stylish cabinetry, you can maintain a clutter-free and visually appealing space.
The Disadvantages of Open-Concept Kitchens
While open-concept kitchens offer numerous advantages, it’s worth thinking about potential drawbacks before embarking on a kitchen design that eliminates walls. One of the primary challenges lies in managing kitchen-related noise, odors, and visual clutter, which can easily permeate the adjacent living spaces.
Without proper ventilation systems or powerful exhaust hoods, cooking smells and noise from appliances can become intrusive, detracting from the overall comfort and ambiance of the open-concept layout. Additionally, maintaining a consistently tidy kitchen becomes paramount, as any mess or clutter will be immediately visible to everyone in the space.
Before undertaking a kitchen renovation, carefully consider the disadvantages of an open-concept kitchen. It’s important to weigh these factors when planning your kitchen design to ensure it fits your lifestyle and needs.

Things to Consider When Building An Open Kitchen
When planning an open kitchen, adequate storage is paramount to maintaining a visually appealing and functional space. The abundance of kitchen cabinets is crucial for keeping clutter concealed and ensuring the kitchen remains a welcoming area within the overall living space. This is especially important for avid cooks who spend significant time in the kitchen. Investing time in planning and designing efficient cabinet storage solutions is essential before embarking on any open kitchen remodel.
Transforming a traditional kitchen into an open-concept layout often involves significant structural modifications. Removing walls and reconfiguring the space can be a complex and time-consuming process, potentially extending the duration of your kitchen remodel.
Moreover, these structural changes can significantly impact the overall project budget. Carefully consider factors such as electrical rewiring, plumbing adjustments, and potential HVAC modifications. It’s essential to allocate adequate funds for these additional expenses when planning an open-concept kitchen remodel.
Let Astoria Kitchen & Bathroom transform your kitchen into a stunning and functional open-concept oasis. Our expert designers specialize in creating customized spaces that perfectly blend style and practicality. From concept to completion, we’ll guide you through every step of your open-concept kitchen remodel.
Contact us today for a complimentary consultation and discover how we can bring your dream open-concept kitchen to life.

